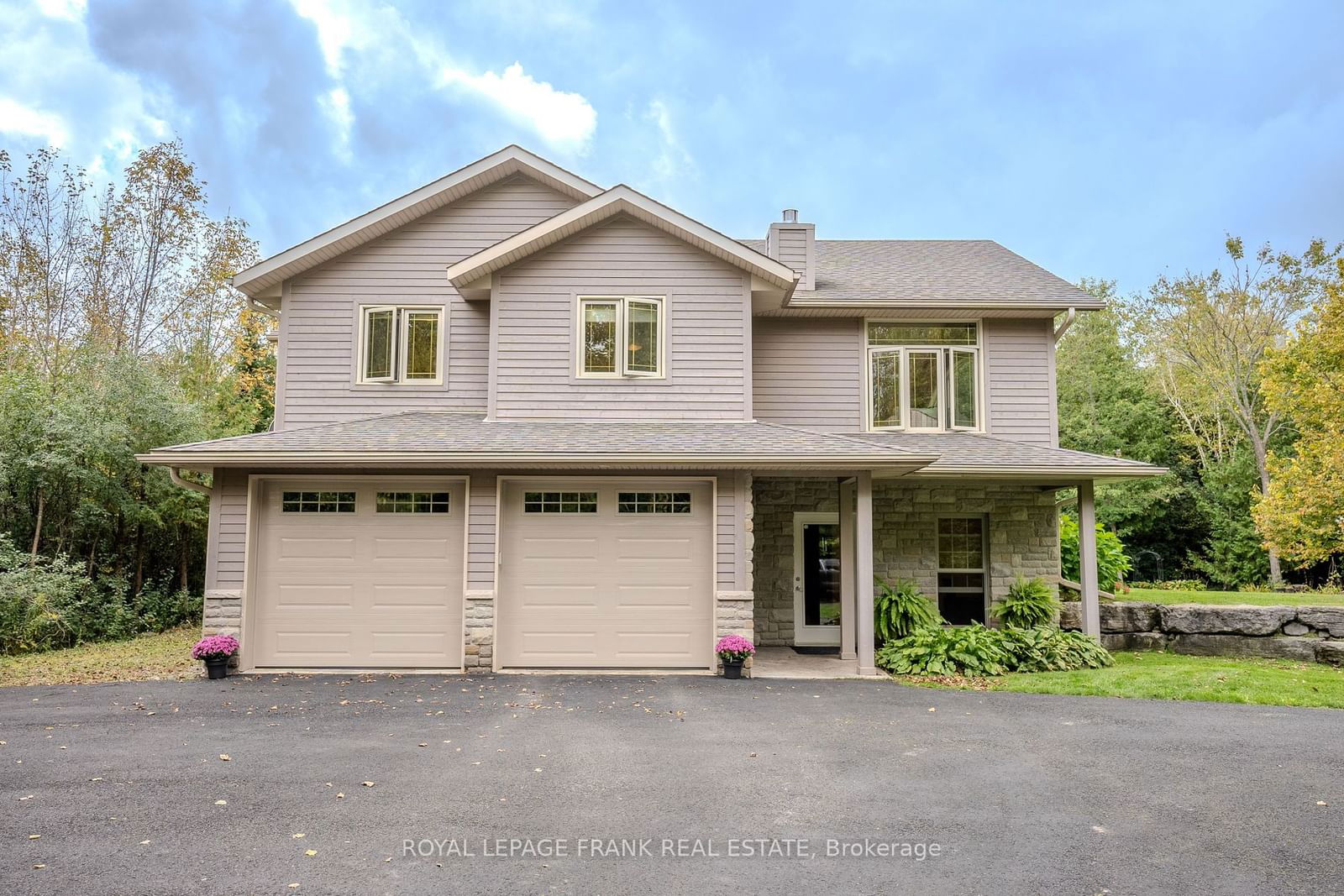$899,000
3+1-Bed
3-Bath
2000-2500 Sq. ft
Listed on 10/8/24
Listed by ROYAL LEPAGE FRANK REAL ESTATE
Welcome to 101 McGregor Drive, on one of Bobcaygeon's most desired streets. A paved circular driveway, lined with trees, opens to a stone/wood 2 story home that has something for everyone. Upon entering, you will be greeted to heated ceramic floors, a family room with f/p and bar w/sink, fridge and cupboards, an office, 4th bedroom, 3 pc bath, sunroom with pellet stove and access to back yard, laundry room with entrance to a two car garage and a screened-in sitting room for those rainy days. The upper level features an open concept living room with cathedral ceiling, f/p, dining room with w/o to a 3 season sunroom, kitchen with granite counters and backsplash, primary bedroom with 4 pc ensuite, w/in closet and w/o to sun deck, 2 additional bedrooms and main bath. A surround sound system, ceiling fans throughout, alarm system, garage with sink, heater and central vac, tankless water heater, invisible fence, fire pit, 12'x16' garden shed/mancave and 12'x20' greenhouse complete the package.
To view this property's sale price history please sign in or register
| List Date | List Price | Last Status | Sold Date | Sold Price | Days on Market |
|---|---|---|---|---|---|
| XXX | XXX | XXX | XXX | XXX | XXX |
X9388105
Detached, 2-Storey
2000-2500
7+7
3+1
3
2
Attached
6
16-30
Central Air
Y
N
Stone, Wood
Forced Air
Y
$4,122.95 (2024)
2-4.99 Acres
716.82x150.00 (Feet)
